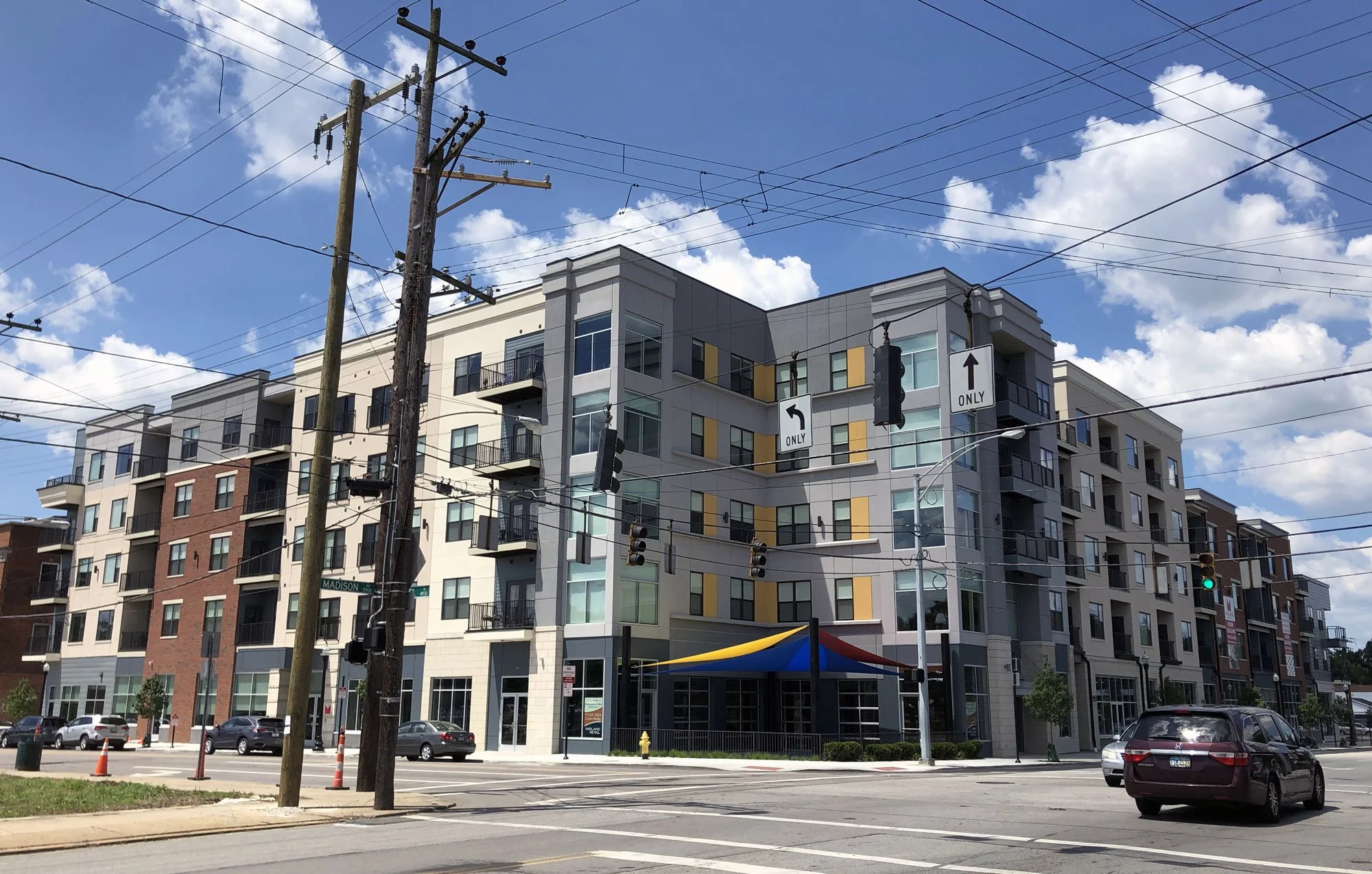Madison and Whetsel
The Madisonville neighborhood of Cincinnati, Ohio was one of four neighborhoods to first adopt Cincinnati’s form-based code. As the leader of that coding process which also delivered illustrious vision plans to the neighborhoods, Jeff Raser had a deep understanding of the desires of the Madisonville community.
Madisonville has experienced decades of disinvestment. Its core consists of far too much vacant land and empty buildings. Still, the neighborhood has strong leadership and good architectural bones. The extant architecture the design team the inspiration for designing what Madisonville’s citizens said they wanted: a dense, vibrant new downtown with new mixed use buildings that complement the neighborhood’s architectural context
Developer, The Ackermann Group, took on the challenge of developing 104 new market-rate residential units and first floor commercial space in the economically depressed neighborhood. Located at the “main on main” intersection of the neighborhood, the building is a full block long but has been designed in component parts to break up the otherwise massive scale. The design team took cues from surrounding architecture and imprinted those elements into the new building in what Raser calls: “context expressive” design. This methodology goes farther than simple “context sensitive” design, which can have only the faintest of references to surrounding architecture. The result is a design of an indigenous architecture which could not be rightfully placed anywhere else.
One key element of the building is an outdoor corner restaurant café space. This café will populate the neighborhood’s most important corner with people, proving that the neighborhood is once again vibrant. The building design also employs a host of materials, but its proportions and accent coloring provide a unifying subtext. Most dwellings will have decks, and all units will have access to first floor amenities.


